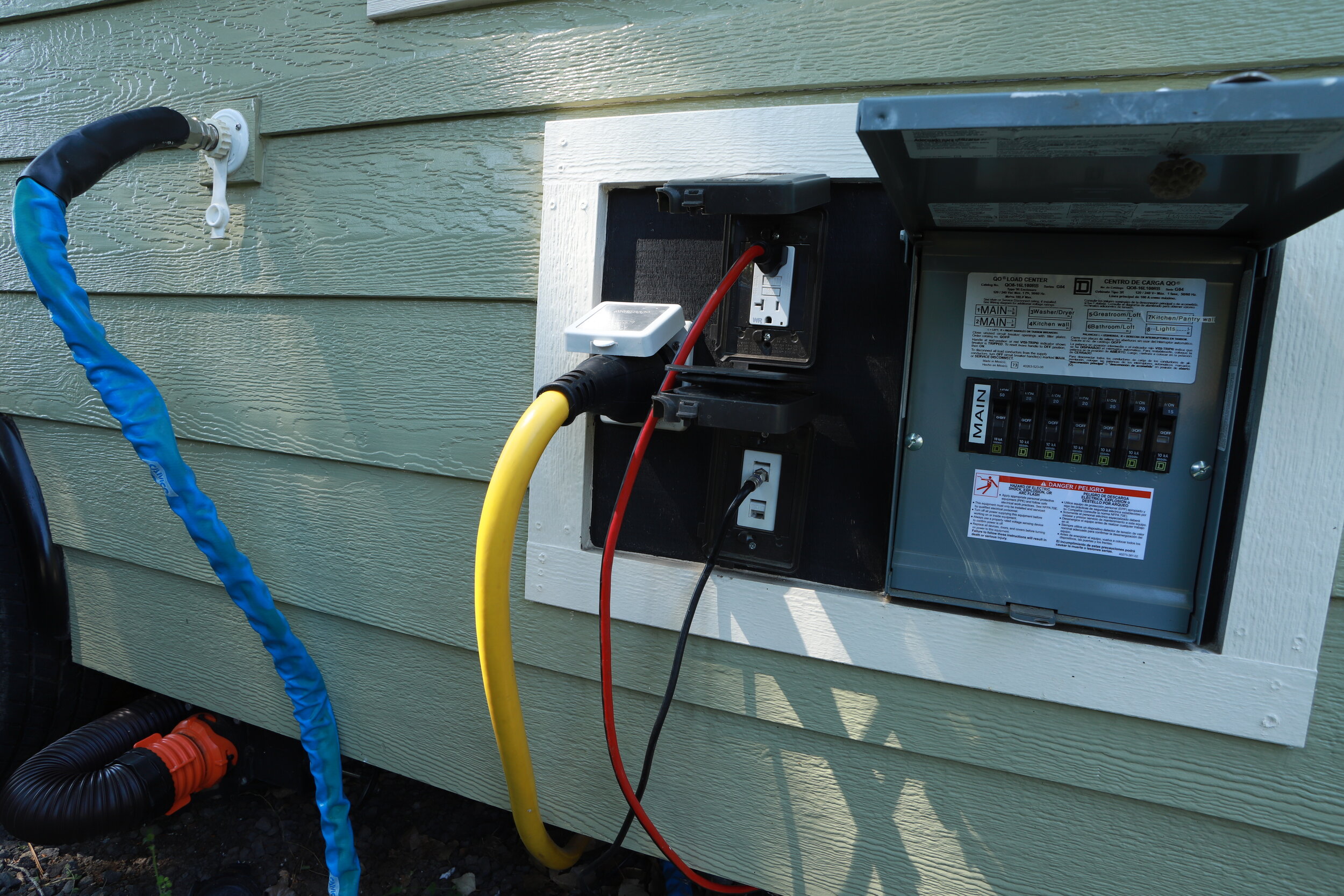Tiny House for Sale
Check out the chef’s dream kitchen and the deep soaking tub!
Video Tour:
Audio Tour:
Overview
$85,000
Custom Built by Seattle Tiny Homes in 2018
approximately 288 square feet
RV certified RVIA and actively registered
Low-VOC and Low-EMF
Bright and airy with lots of windows
Open floor plan with lots of head space
Either side can be your main entry (accommodates pull-in, back-in, or pull-through sites)
Located in Klamath Falls, OR
Delivery in the Continental US for $1.95 per mile
Balanced and easy to tow
Interior
Chef’s dream kitchen with walnut counter tops, lots of workspace, and full-depth custom cabinets, and ample storage for appliances
RV Propane three-burner stove/range
Full-size Liebherr 12.8 cu ft Fridge
Deep stainless steel farmer’s sink with high arching faucet
Full depth pantry with additional work surface and outlets for microwave or wall oven
Large open living room with 2’ storage loft
44” ceiling fan
Dual 5’ french doors
Pet ready with a pet door for cats or small dogs
Deep claw foot bathtub with shower
AirHead composting toilet
Bathroom fan on a programmable timer
Huge closet with dual hanging rods and room for 10+ cubes of storage
Large utility closet with washer and dryer hook-ups
Rinnai Propane tankless instant hot water heater
Exterior
Roof: Custom Bilt Metals 40-year, Storm Grey
Siding: Smartside Lap Siding with Cedar Shingles
Steps: Modular Steps with storage
Road legal with Brake lights, reflectors, and lit license plate
Additional Specifications:
Exterior Specs
28’ long
8’ 6” wide
13’ tall
Approx. Dry Weight 13,500 lbs
Custom designed and built trailer, weighted for load
Triple axel rated for 21,000 lbs
Tongue storage for two 4.7 gallon propane tanks
Less than 1,000 miles on the trailer
Interior Specs
24” On-center framing
1/4” maple plywood interior walls
8’ bedroom loft with 4x4” fir beams for support
2’ storage loft with 4x4” fir beams for support
Entry doors are 5’ ThermaTru fiberglass insulated french doors
Windows are Milgard Styline with North Max upgrade
Flooring is Wicanders CorkComfort Plank 100 Series (some minor scratches)
Bathroom flooring is Forbo Marmoleum Striato
Kitchen Countertops are American Walnut Butcherblock
Backsplashes are Manhattan Glass 4"x16" Field Tile Gloss (some minor cosmetic blemishes)
Bathroom Counter is Quartz
Washer and Dryer hookups are 2-110 volt Edison outlet, hot and cold water supply, and a drain
Coax connection in living room and utility closet
Hook-ups
50 Amp 110 Volt service (or 30 Amp with adapter)
RV sewer hose for grey water, which you can connect to a sewer, septic, leach field, or french drain
5/8” Standard Water Hose
Coax cable throughput
15 Amp GFCI Outlet
Additional Notes
Layout PDF (PDF file)
Sketch-up (early design) (SKP file)
Seattle Tiny Home’s Video (YouTube)
Seattle Tiny Home’s Release (PDF file)
Comes with a Tiny House Manual with user manuals of all appliances and fixtures
Construction photos available with framing, plumbing, and electrical
Comes with Plywood protector over front windows for protection during tow
Comes with any and all hoses/cables/adapters currently in use
Any furniture or fixtures are available with your offer
You have the option to pick it up, have it shipped to you for $1.95 per mile, or you can keep it in its current park (different site) in Klamath Falls, OR for $325 lot rent per month plus utilities (upon approval)
In addition to making a wonderful home, this Tiny House can make a great she-shed or man-cave, mother-in-law apartment, office space, guest house, art studio or workshop, rental space, tech-free zone, or home school classroom!







































